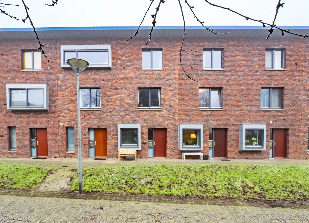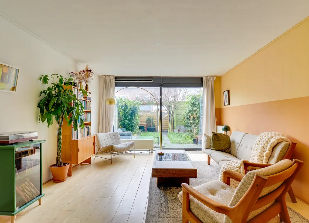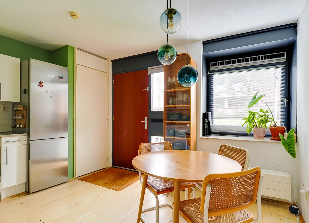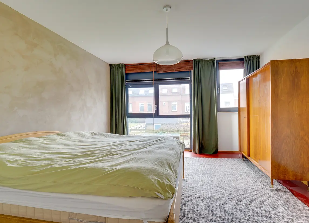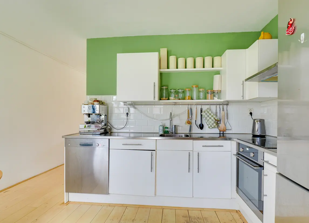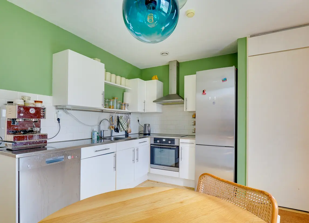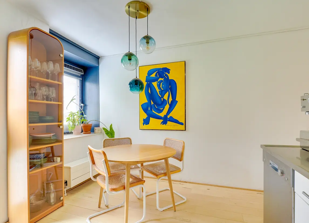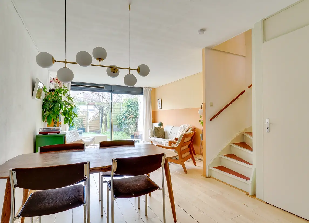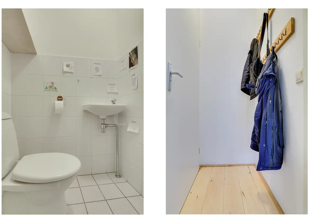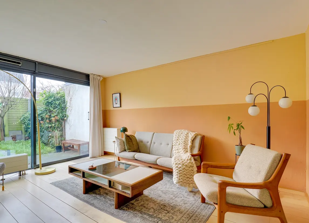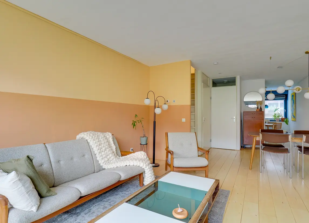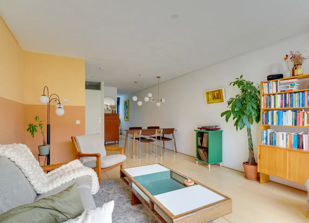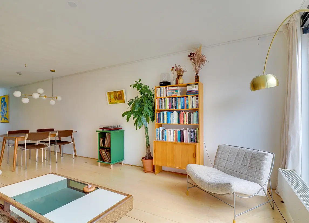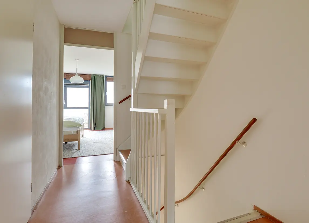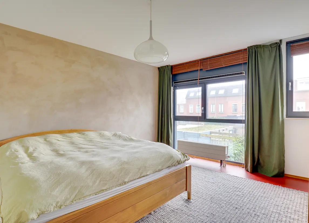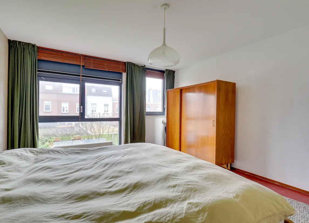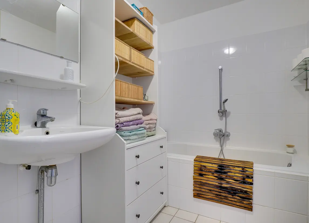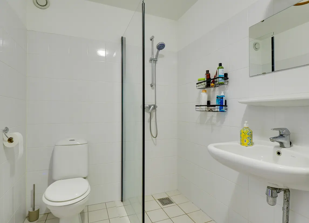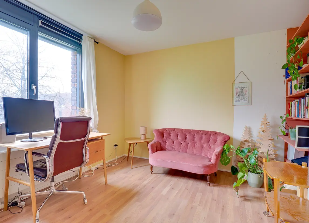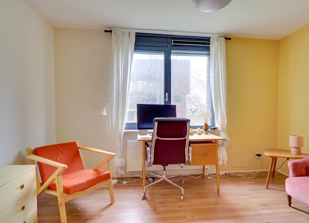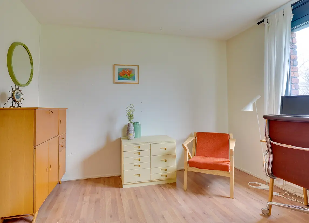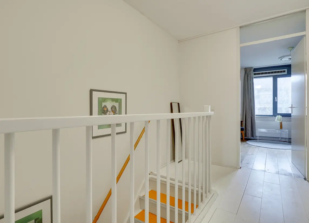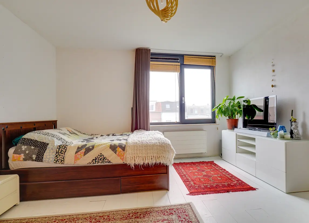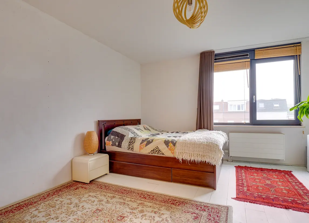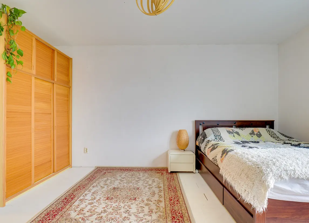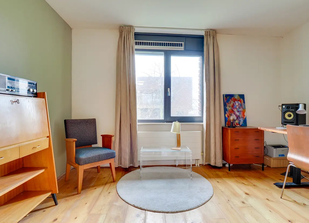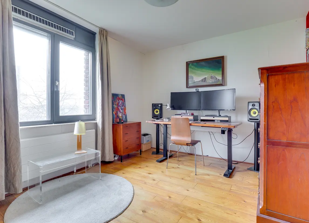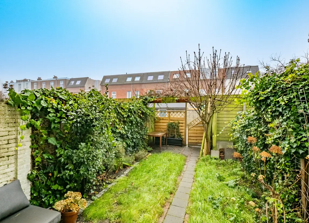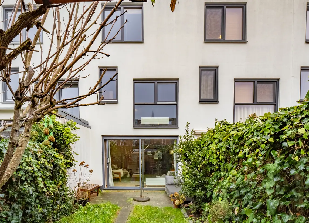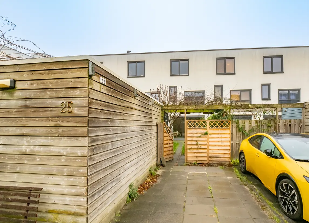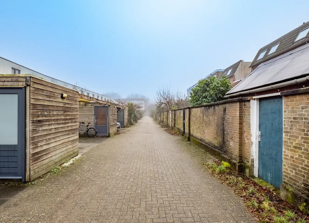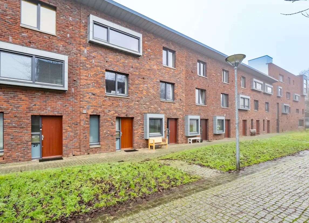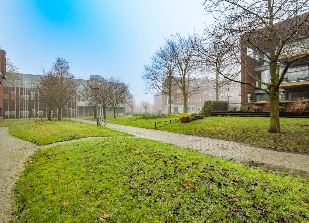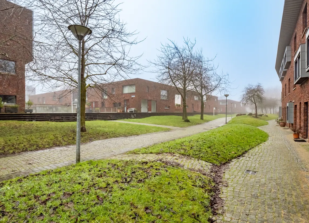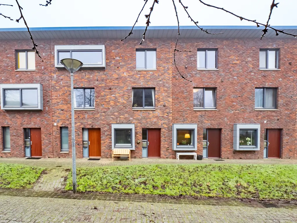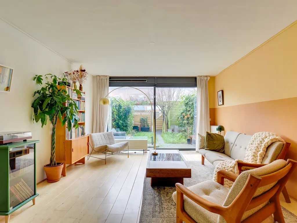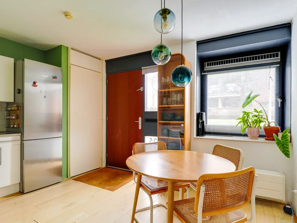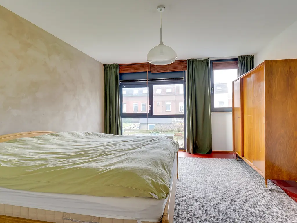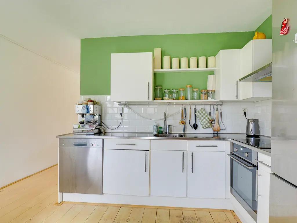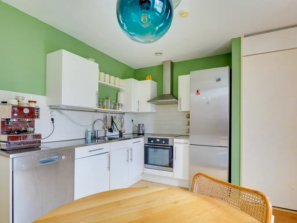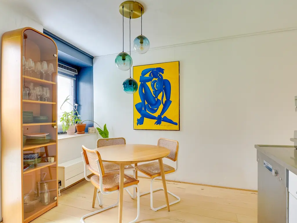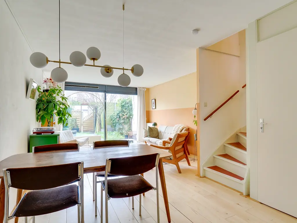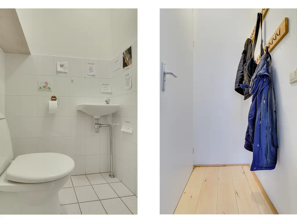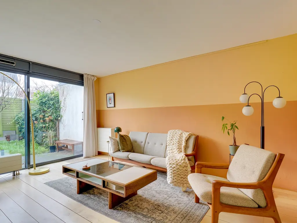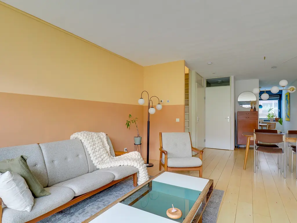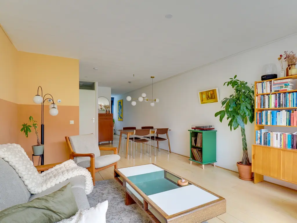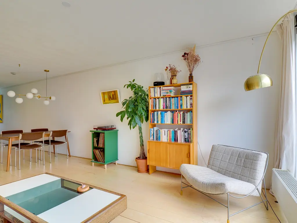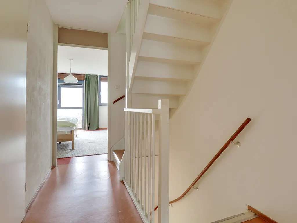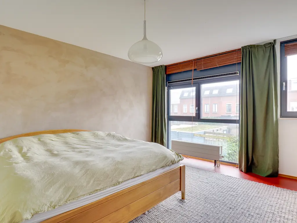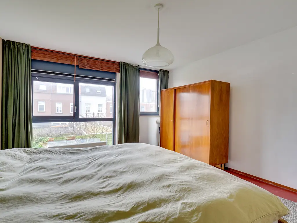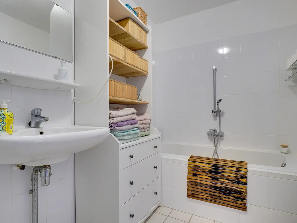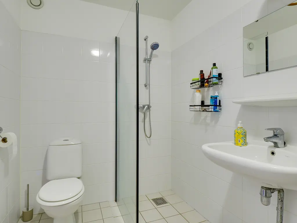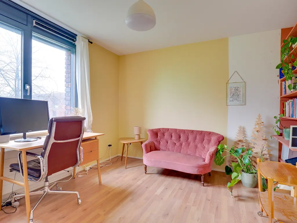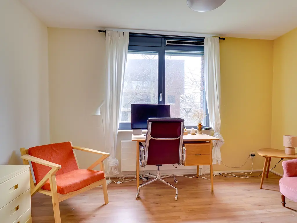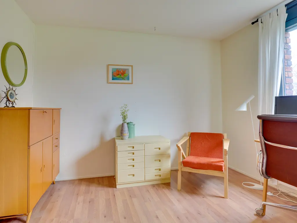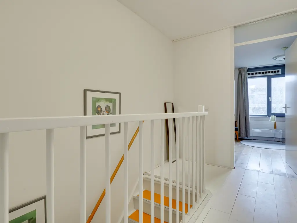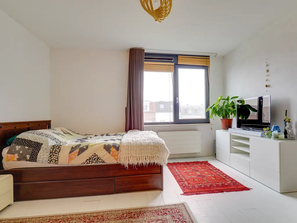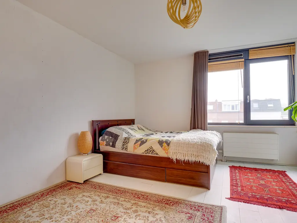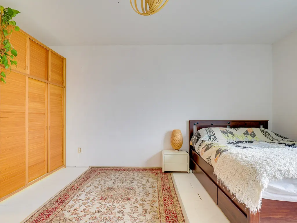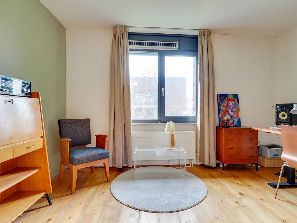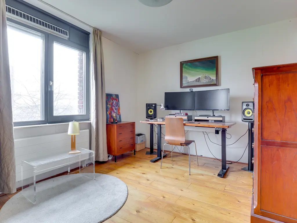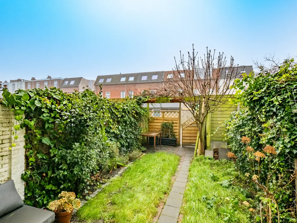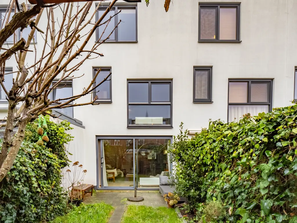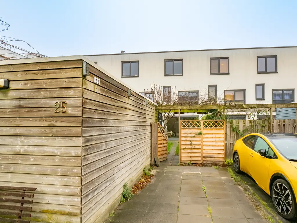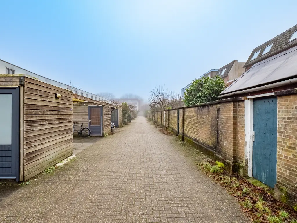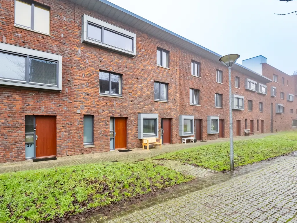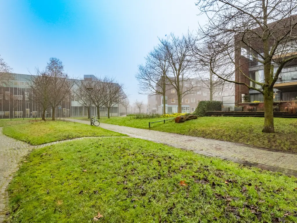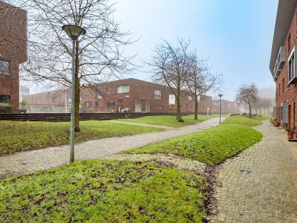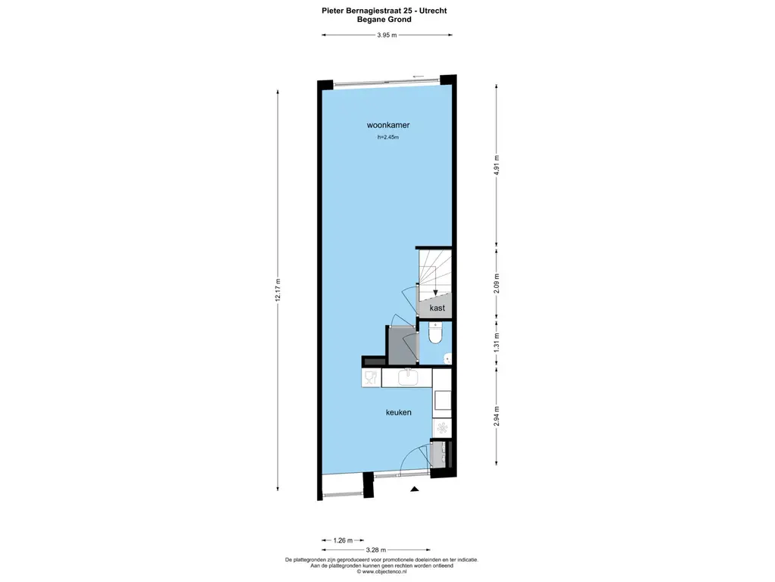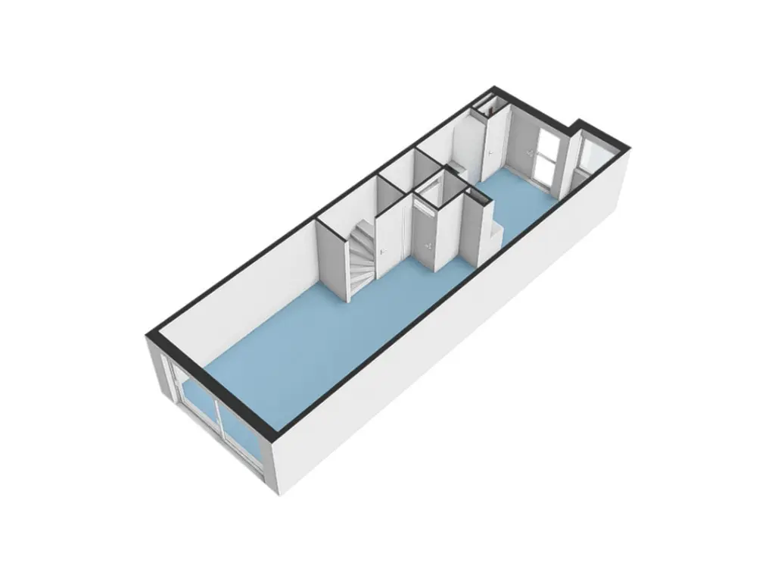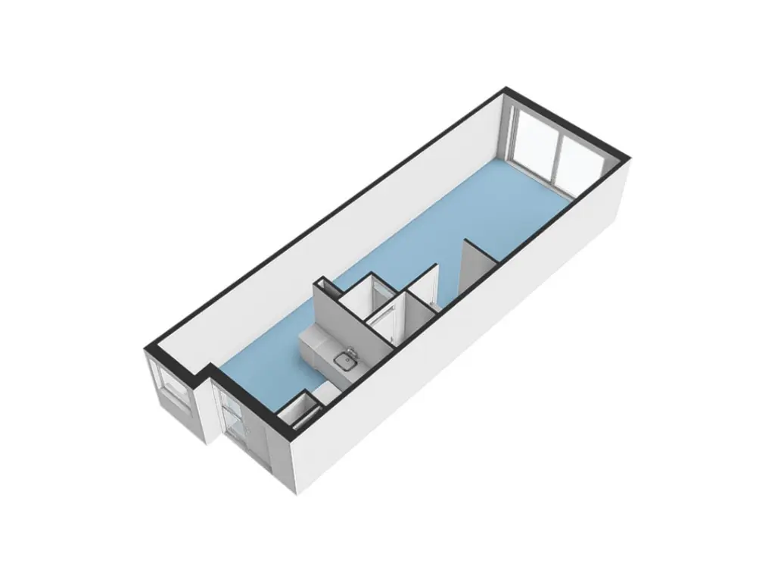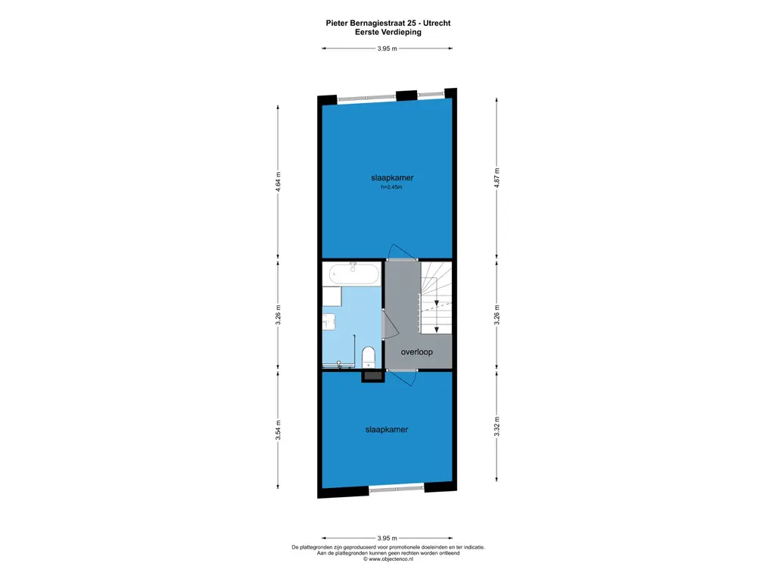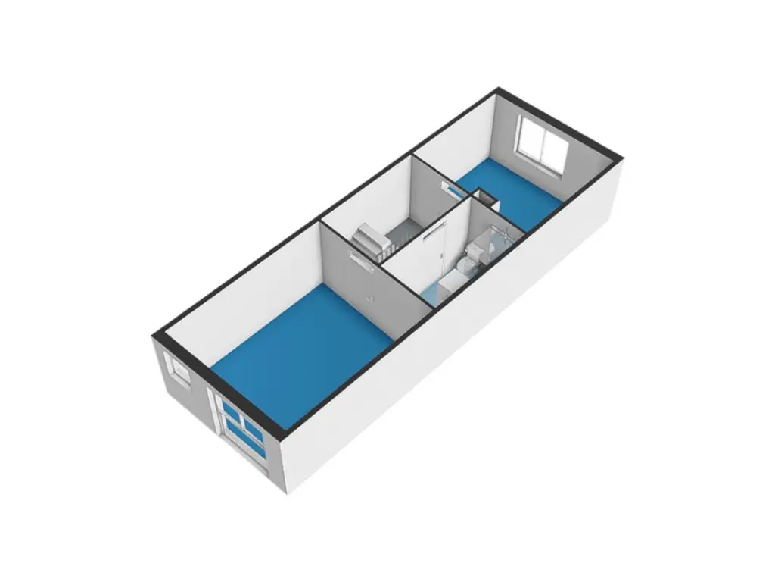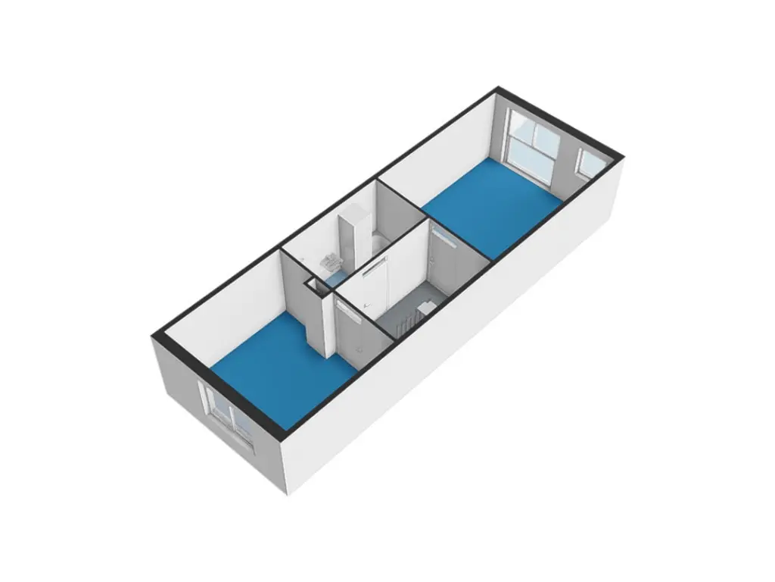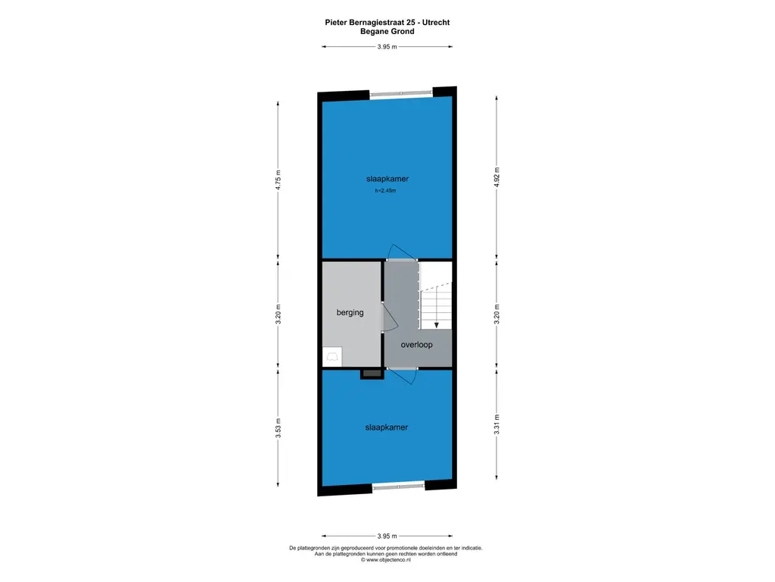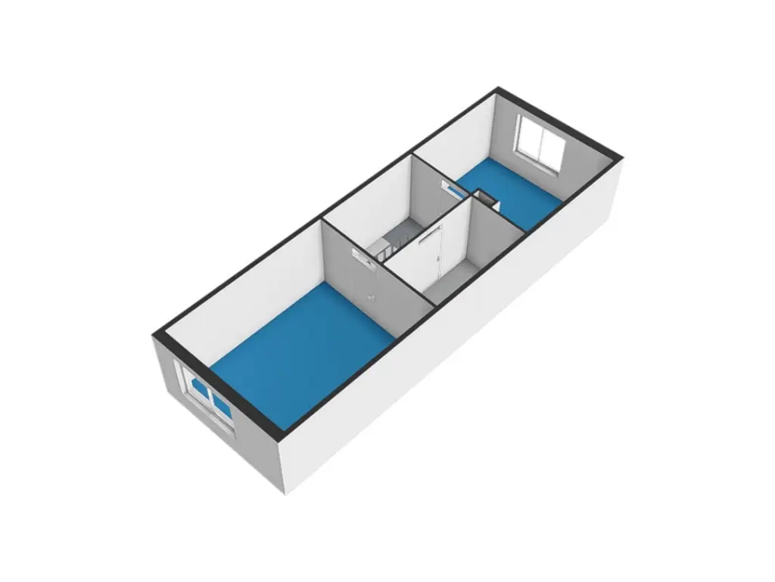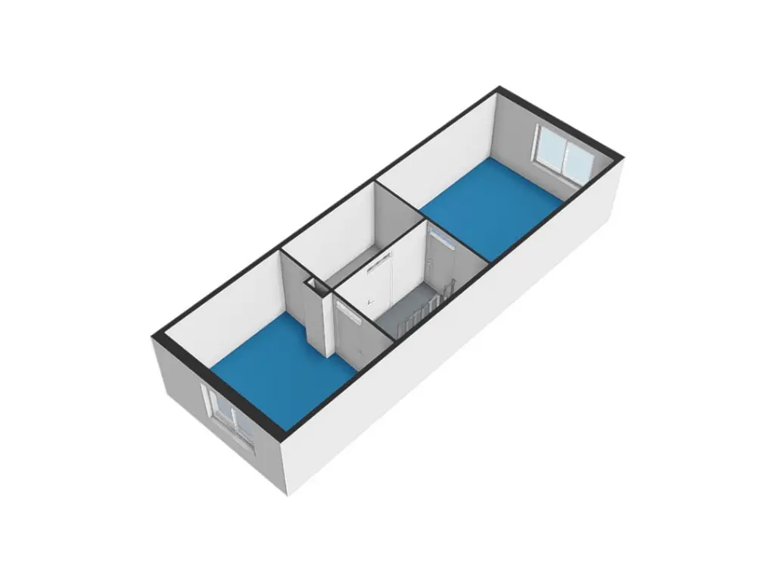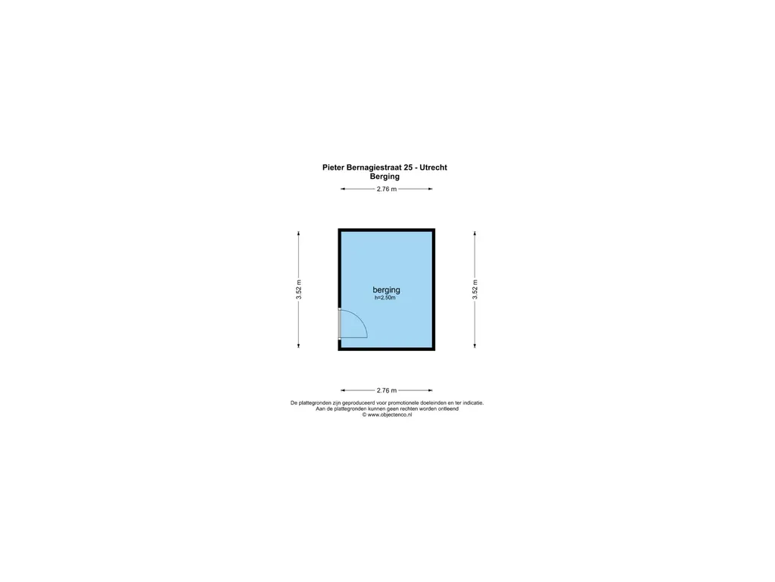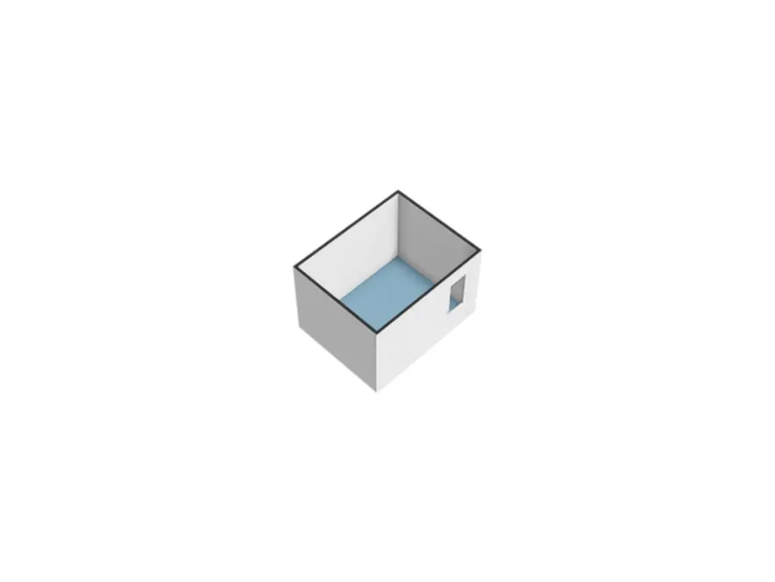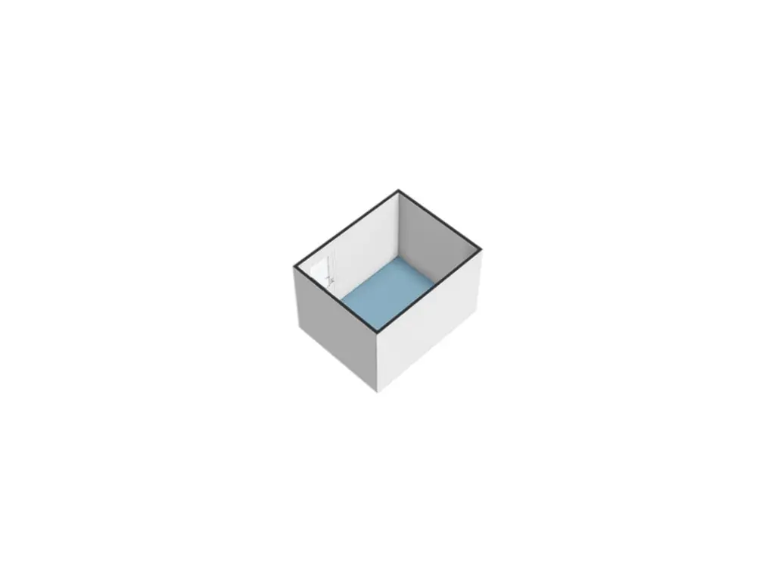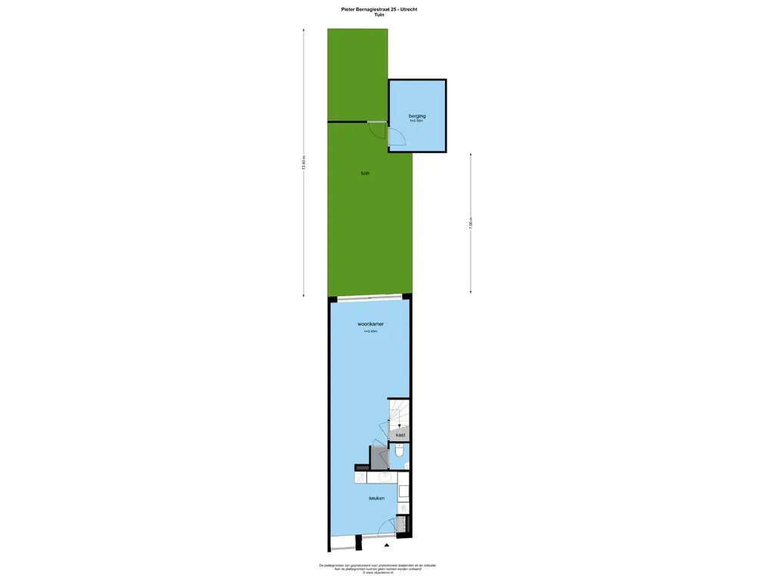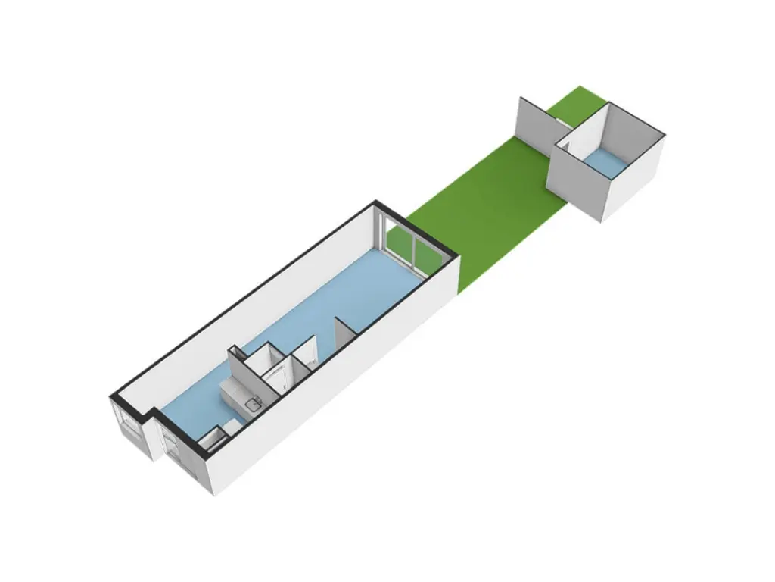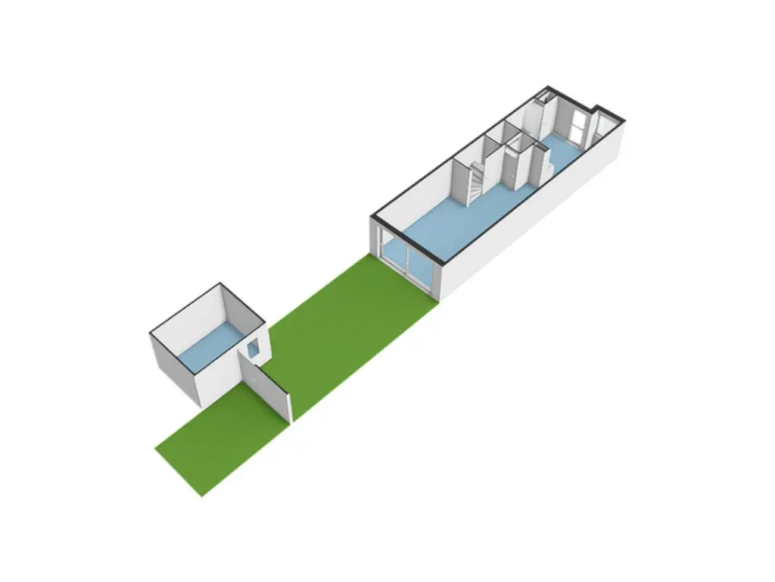Te koop eigentijdse ruime ééngezinswoning in het Vondel Parc met eigen parkeerplaats en berging
Dit bijzondere en ruime woonhuis aan de Pieter Bernagiestraat 25 in Utrecht is gebouwd in 2000. De eigentijdse ééngezinswoning staat te pronken in een autovrij en kindvriendelijke buurt, het Vondel Parc. Geniet van het beste van twee werelden: de levendigheid van de stad binnen handbereik en toch rust in deze moderne woning met energielabel A en in autoluw gebied. De woning is ruim en beschikt over maar liefst vier slaapkamers, is momenteel klaar om in te trekken! Een absoluut voordeel is, dat de woning is voorzien van een parkeerplaats op eigen terrein en een ruime berging. Let op: de woning is momenteel nog verhuurd maar wordt leeg opgeleverd.
Ideaal voor gezinnen
Met een woonoppervlakte van 138m2 en perceeloppervlakte van 111 m2 en een ruime tuin van 50 m2, biedt deze woning de ideale setting voor gezinnen die op zoek zijn naar comfortabele leefruimte en serene buitenruimte.De Pieter Bernagiestraat 25 is de perfecte plek voor gezinnen die op zoek zijn naar een fijne buurt om in te wonen. Kinderen kunnen hier zorgeloos spelen en opgroeien en later studeren in de leuke studentenstad Utrecht.
Energiezuinig wonen met veel ruimte in autovrijstaat, dat kan nu.
Met een energielabel A en 10 zonnepanelen, is deze woning klaar voor de toekomst. Bespaar op kosten en verklein je ecologische voetafdruk met deze energiezuinige woning die comfort en duurzaamheid combineert.
Licht en ruimte
Stap binnen en laat je verrassen door de ruimtelijkheid van deze woning. Met vier slaapkamers, een ruime badkamer en een aparte wasruimte, is er genoeg plek voor het hele gezin om zich terug te trekken of samen te komen. De huizen en het park in deze autovrije straat, zijn ontworpen door de architectenbureau Mecanoo, wat zorgt voor een unieke en eigentijdse uitstraling.
Zonnige achtertuin
De stadse achtertuin, gelegen op het zuidwesten, vangt de zonnestralen perfect op. Geniet van zonnige middagen en gezellige avonden in deze privacy biedende buitenruimte. Daarnaast beschikt de woning over een gezamenlijk afgesloten terrein erachter, ideaal voor extra gemak en uw veiligheid.
Vondel Parc
Het Vondel Parc grenst aan de Dichterswijk en de Rivierenwijk, twee charmante en geliefde woonwijken in Utrecht. Gelegen in het zuiden van de stad, worden deze buurten gekenmerkt door karakteristieke vooroorlogse architectuur en de aangename sfeer die er heerst. Alle benodigde voorzieningen zijn binnen handbereik. Supermarkten, winkels en gezellige cafés liggen op loopafstand, waardoor je nooit ver hoeft te reizen voor je dagelijkse boodschappen of een gezellig uitje. Je bent ook in 5 minuten in de binnenstad met alle gezellige restaurants en terrassen. Cultureel is ook dichtbij zoals het Spoorweg- en Nijntje Museum en TivoliVredenburg zijn binnen handbereik. In de Rivierenwijk is er altijd wat te beleven voor kinderen. Van speeltuinen tot scholen en sportverenigingen, alles is in de buurt.
Mis deze kans niet om jouw ideale gezinswoning te vinden in deze gewilde buurt van Utrecht. Neem contact met ons op om een bezichtiging in te plannen.
Indeling
Je komt direct binnen in de half open keuken, deze is twee jaar geleden voorzien van nieuwe inbouw apparatuur. De keuken, aan de voorzijde van het huis, is vooral gezellig ingericht. Hier worden gesprekken gehouden aan de tafel. Vanuit deze keuken loop je de grote lichte woonkamer in. Op de vloer ligt beukenhout. De grote schuifpui over de volle breedte van de woning, geeft toegang tot de tuin op het zuidwesten.
In het midden van de begane grond, is een separate ruimte, waar zich de binnenhal en het toilet bevindt. De trap zit ernaast en geeft toegang tot de bovengelegen verdiepingen.
Eerste verdieping
De eerste verdieping heeft twee ruime slaapkamers (19m2 en 13m2). De masterbedroom ligt aan de achterzijde en heeft ruimte genoeg voor kledingkasten. Hier hoor je de stilte. In het midden van de eerste verdieping bevindt zich de ruime badkamer met inloopdouche, separaat bad en ook een tweede toilet. Tot slot aan de voorzijde, momenteel in gebruik als kantoorruimte, de tweede slaapkamer.
Tweede verdieping
De tweede verdieping is qua indeling identiek aan de eerste verdieping. Ook hier twee slaapkamers. In het midden bevindt
zich een ruim was- en berghok. Lekker praktisch en zorgt ervoor dat het huis opgeruimd blijft.
Tuin
De tuin ligt op het zuidwesten. Hier is nieuw gras voor de winter ingezaaid. In het voorjaar gaat de tuin in bloei en geniet
je hier stilletjes of juist in goed gezelschap. Je parkeert op eigen terrein je auto, wel zo handig in Utrecht. De berging (10m2) achter in de tuin is ruim voldoende voor fietsen en gereedschappen.
Bijzonderheden
- energielabel A (geldig tot 2030)
- 10 zonnepanelen (2012 geplaatst nog in de garantie)
- op inbouwapparatuur (2023 vernieuwd zit nog garantie)
- vier ruime slaapkamers
- parkeerplaats op eigen terrein, te bereiken via een afgesloten gemeenschappelijke achterstraat
Servicekosten:
•De maandelijkse bijdrage aan de VvE Vondel Parc Utrecht voor de gemeenschappelijke groenvoorziening bedraagt: €9,62 (2023)
•De halfjaarbijdrage aan de VvE Achterstraat Vondel Parc te Utrecht voor de gemeenschappelijke achterstraat bedraagt: €75,50 (2023)
- autovrije straat
- het complex Vondel Parc, ontworpen door architectenbureau Mecanoo, is per 1-1-2024 opgenomen in het Omgevingsplan voor architectonisch beschermd aangezicht (voorgevel en park dienen zo te blijven).
For sale contemporary spacious family house in the Vondel Parc with private parking and shed
This special and spacious house on the Pieter Bernagiestraat 25 in Utrecht was built in 2000. The contemporary single-family house is showing off in a car-free and child-friendly neighborhood, the Vondel Parc. Enjoy the best of both worlds: the vibrancy of the city at your fingertips and yet tranquility in this modern home with energy label A and in car-free area. The house is spacious and features no less than four bedrooms, is currently ready to move in! An absolute advantage is, that the home is equipped with on-site parking and a spacious storage room. Please note that the house is currently still rented but will be delivered empty.
Ideal for families
With a living area of 138m2 and plot area of 111 m2 and a spacious garden of 50 m2, this property offers the ideal setting for families looking for comfortable living space and serene outdoor space.The Pieter Bernagiestraat 25 is the perfect place for families looking for a nice neighborhood to live in. Children can play and grow up here carefree and later study in the fun student city of Utrecht.
Energy efficient living with lots of space in a car-free state, that is now possible.
With an energy label A and 10 solar panels, this house is ready for the future. Save on costs and reduce your ecological footprint with this energy-efficient home that combines comfort and sustainability.
Light and space
Step inside and be surprised by the spaciousness of this home.With four bedrooms, a spacious bathroom and a separate laundry room, there is plenty of room for the whole family to retreat or get together. The houses and the park on this car-free street, were designed by the architectural firm Mecanoo, creating a unique and contemporary look.
Sunny backyard
The urban backyard, facing southwest, catches the sun's rays perfectly.Enjoy sunny afternoons and cozy evenings in this privacy-providing outdoor space. In addition, the home features a shared gated yard behind it, ideal for added convenience and your safety.
Vondel Parc
Vondel Parc borders the Dichterswijk and Rivierenwijk, two charming and popular residential areas in Utrecht. Located in the south of the city, these neighborhoods are characterized by characteristic pre-war architecture and the pleasant atmosphere that prevails there. All necessary amenities are within easy reach.Supermarkets, stores and cozy cafes are within walking distance, so you never have to travel far for your daily shopping or a fun outing. You are also in 5 minutes downtown with all the cozy restaurants and terraces. Cultural is also nearby such as the Railway and "Nijntje" Museum and TivoliVredenburg are within easy reach. In the River District, there is always something for children to do. From playgrounds to schools and sports clubs, everything is nearby.
Don't miss this opportunity to find your ideal family home in this sought-after neighborhood of Utrecht.Contact us to schedule a viewing.
Layout
You enter directly into the semi-open kitchen, which was equipped with new built-in appliances two years ago. The kitchen, at the front of the house, is especially cozy. Here conversations are held at the table. From this kitchen you walk into the large bright living room. On the floor is beech wood. The large sliding doors over the full width of the house, gives access to the garden facing southwest.
In the middle of the first floor, is a separate room, where you will find the inner hall and toilet. The staircase is next to it and gives access to the upper floors.
First floor
The second floor has two spacious bedrooms (19m2 and 13m2). The master bedroom is located at the rear and has enough space for closets. Here you can hear the silence. In the middle of the second floor is the spacious bathroom with walk-in shower, separate bathtub and also a second toilet. Finally at the front, currently used as an office space, the second bedroom.
Second floor
The second floor is identical in layout to the second floor. Again, two bedrooms. In the middle is
is a spacious laundry and storage room. Very practical and keeps the house tidy.
Garden
The garden faces southwest. New grass has been sown here for the winter. In the spring, the garden in bloom and enjoy
you here quietly or just in good company. You park your car on private property, very convenient in Utrecht. The shed (10m2) in the back garden is ample for bicycles and tools.
Specialties
- energy label A (valid until 2030)
- 10 solar panels (2012 installed still under warranty)
- Built-in appliances (renewed 2023 still under warranty)
- four spacious bedrooms
- on-site parking, accessible via an enclosed common back street
Service costs:
-The monthly contribution to the VvE Vondel Parc Utrecht for the common green space is: €9,62 (2023)
-The half year contribution to the VvE Achterstraat Vondel Parc Utrecht for the common back street is: €75,50 (2023).
- pedestrian street
- the Vondel Parc complex, designed by the architectural firm Mecanoo, is included in the Environment Plan for architecturally protected views (frontage and park should remain as such) as of 1-1-2024.
Verkocht onder voorbehoud
Pieter Bernagiestraat 25
Utrecht
vraagprijs€ 850.000,- k.k.
Interesse?
Neem contact met ons op!

Myriam Vaessen
T: 030-7210678
M: 06-40144058
E: myriamvaessen@remax.nl
Omschrijving
Kenmerken
Overdracht
- Vraagprijs
- € 850.000,- k.k.
- Status
- verkocht onder voorbehoud
- Aanvaarding
- in overleg
Bouw
- Soort woning
- woonhuis
- Soort woonhuis
- eengezinswoning
- Type woonhuis
- tussenwoning
- Aantal woonlagen
- 3
- Kwaliteit
- normaal
- Bouwjaar
- 2000
- Bouwperiode
- 1991-2000
- Onderhoud binnen
- goed
- Onderhoud buiten
- uitstekend
- Dak
- plat dak
- Voorzieningen
- mechanische ventilatie, zonnecollectoren en schuifpui
Energie
- Energielabel
- A
- Verwarming
- stadsverwarming
Oppervlakten en inhoud
- Woonoppervlakte
- 138 m²
- Perceeloppervlakte
- 111 m²
- Inhoud
- 453 m³
- Bergruimte oppervlakte
- 10 m²
Indeling
- Aantal kamers
- 5
Buitenruimte
- Ligging
- aan rustige weg en in woonwijk
- Tuin
- achtertuin met een oppervlakte van 50 m² en is gelegen op het zuidwesten
Garage / Schuur / Berging
- Schuur/berging
- vrijstaand hout

